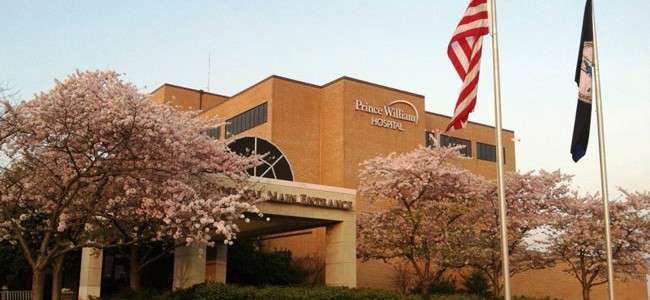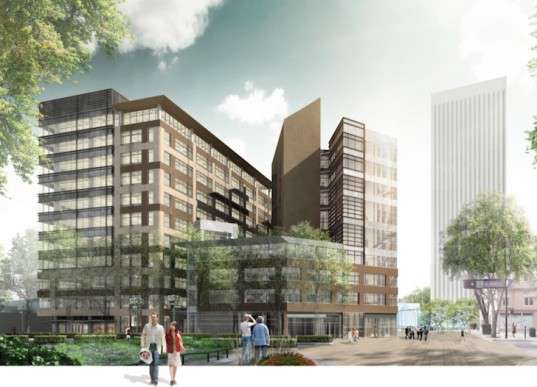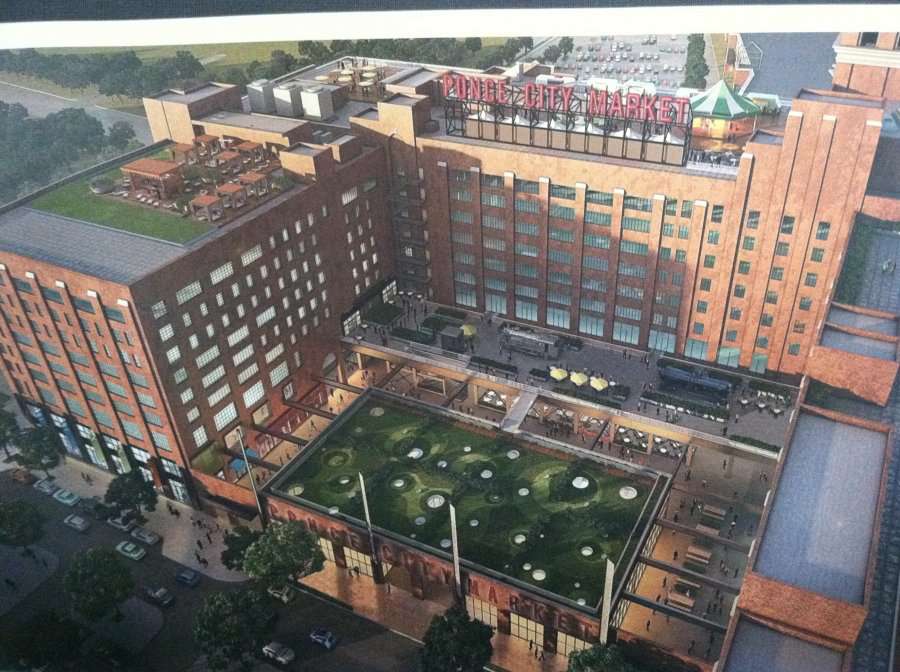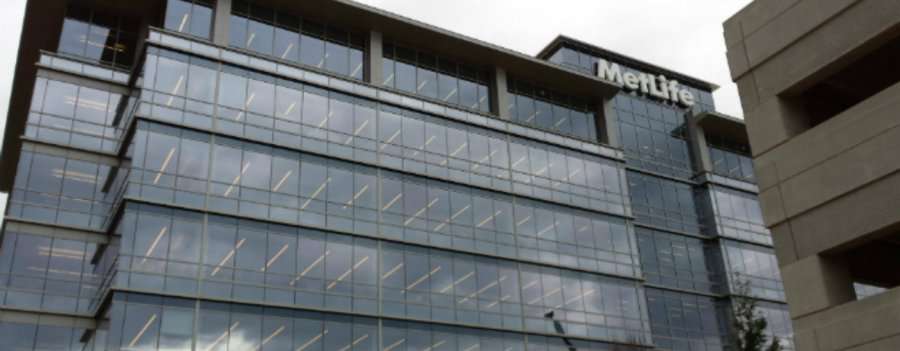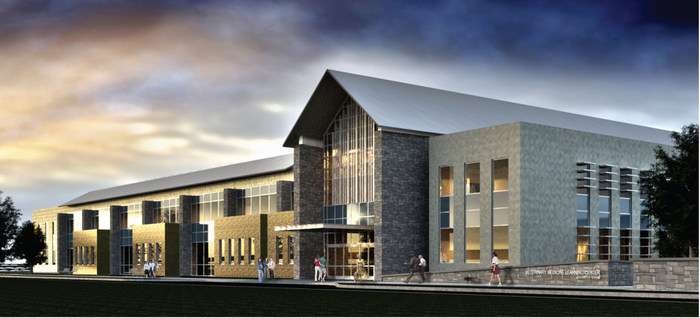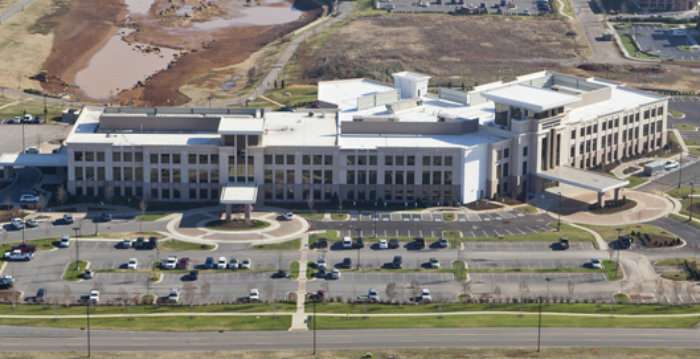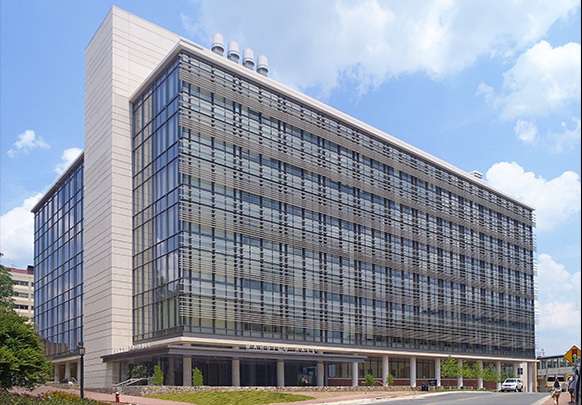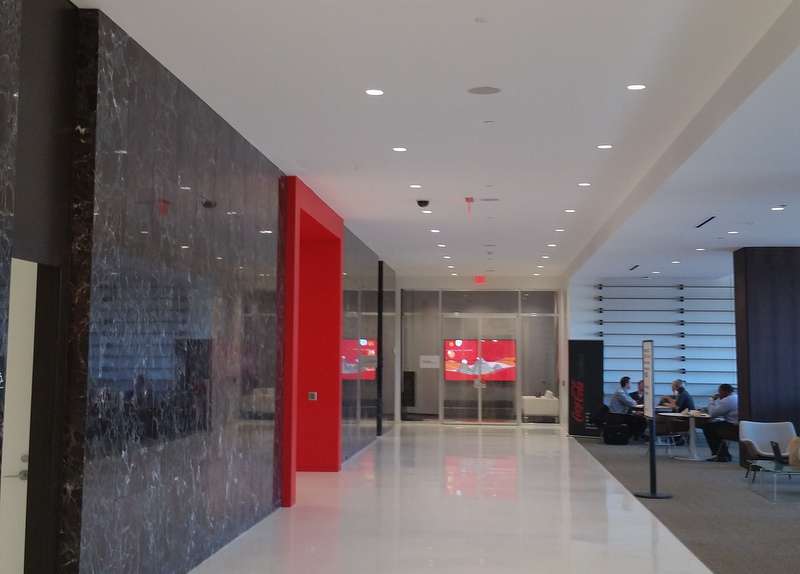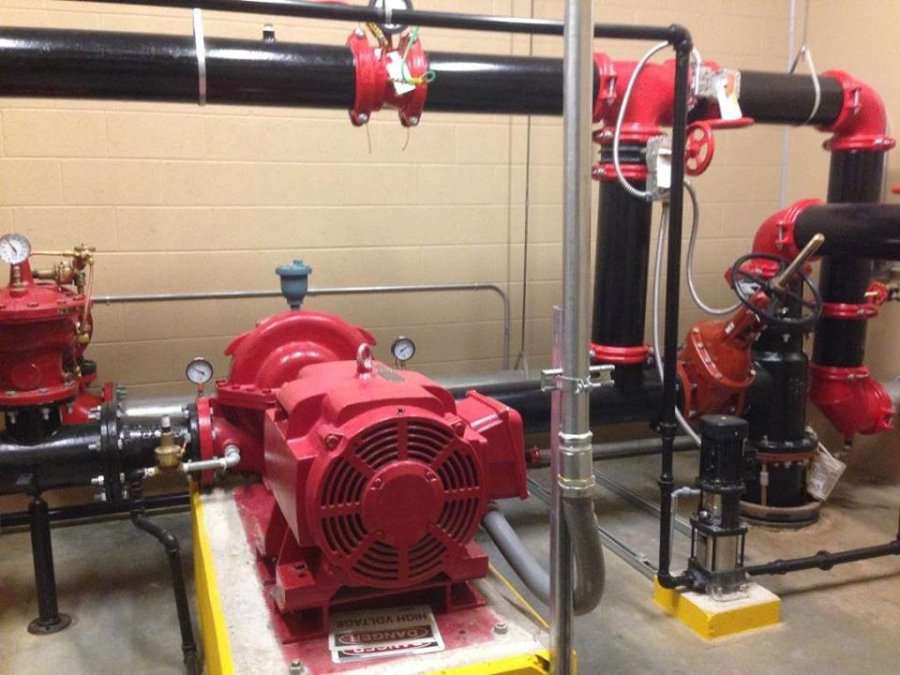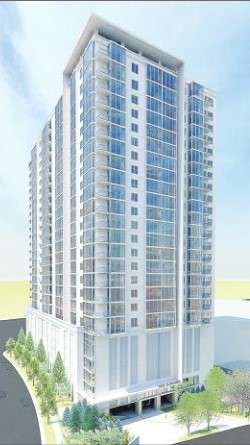Key Projects
Our team has successfully completed countless new construction and interior fire protection projects over the course of almost 30 years in business. Our project experience includes commercial office, high rise, multi-family, retail, and industrial projects, just to name a few. Below are some of our notable projects.
Prince William Medical Center
Haymarket, VA
The $100 million, 177,000 square-foot, four-story facility is Novant Health's first prototypical hospital design. This different approach to the hospital design was patient and caregiver driven with input from patients, nurses, and doctors to create a healing environment that would not only lead to providing a remarkable patient experience, but lean processes and sustainability.
Project ONE
Greenville, SC
Project ONE is a mixed-use development at the corner of Main and Washington Streets in downtown Greenville, SC. Hughes Development Corp developed the $100 million project adjacent to Piazza Bergamo. Project ONE is Greenville's newest multi-use complex. The concept was to create a place where people could come together in one place and celebrate community. The two-phase project includes a nine-story, 180,000 sq. ft., $21 million, North Office Tower which houses four floors of classrooms for Clemson University's MBA program, two floors for a local law firm and one floor of executive space for Certus Bank. The second phase features an 11-story, 201,000 sq. ft., $20.4 million, South Tower which has seven floors of meeting / training rooms and auditorium space for Certus Bank.
Ponce City Market
Atlanta, GA
Ponce City Market is a mixed-use development located in a historic building in Atlanta. It features national and local retail anchors, restaurants, a food hall, boutiques, offices and residential units. It is the largest adaptive-reuse project in Atlanta's history. The restoration is focused on historic preservation, environmental sustainability and building connections with the community. The 2,100,000 square-foot building is one of the largest by volume in the southeast United States. The building was used by Sears, Roebuck and Co. from 1926 - 1987. Once the Sears, Roebuck and Co. vacated the building, the City of Atlanta renovated it to become "City Hall East". The building's lot covers 16 acres.
Weston Lakefront Metlife Global Technology & Operations Unit
Cary, NC
The Weston Lakefront office development will include two seven-story office buildings totaling 445,000 sq. ft. and two 1,000-car structural precast parking decks, located on a 40-acre site. Both office buildings are structural steel with curtain wall facades. This development will be the hub for MetLife's Global Technology & Operations Unit in Cary, NC.
UGA Veterinary Learning Center
Athens, GA
The University of Georgia's Veterinary Medicine Learning Center is a 300,000 square foot instructional hospital for the University's College of Veterinary Medicine. The hospital, which is designated to accommodate both large and small animals, includes an emergency room, an intensive care unit, isolation areas, clinical pathology labs and a linear accelerator and surgery and imaging space. In addition to the facilities listed above, the Learning Center includes instructional space for students as well as offices for clinical faculty members. Outside the building there are areas designated as recreational areas for the animals being treated at the facility. The architect for this project was Perkins + Will and Turner Construction was the general contractor for this facility.
Murfreesboro Medical Center
Murfressboro, TN
The project at the Murfreesboro Medical Center (MMC) Phase II located in Murfreesboro, Tennessee was a three story addition to the Garrison Drive building. The addition was approximately 150,000 square feet, added on to the 78,000 square feet of the existing facility. The groundbreaking for the Phase II project occurred in the Fall of 2011. This new addition opened February 11, 2013. The expansion allows all 20 specialties to practice in one location, returning MMC to a "one stop shop" for their patients wellness needs.
UNC Chapel Hill Imaging Research Building
Chapel Hill, NC
This facility was designed by the architectural firm of Perkins + Will out of Charlotte, North Carolina. The 340,000 square foot building serves not only as the primary vehicle for both schools to advance their efforts in the area of cancer research, but has the flexibility to house the imaging technology of today and the yet-to-be developed research technology for the future. The UNC School of Medicine, Imaging Research Building is the winner of the 2014 National ENR Excellence in Safety Award. Also this facility was the winner of the 2014 ENR Southeast Award for Merit in the Higher Education / Research category.
Coca-Cola Headquarters
Atlanta, GA
Advantage Fire completed another renovation project at the Coca-Cola headquarters. Phase 1 of this project included the modernization of the 26-story North Avenue Tower which bears the company's logo - a familiar sight on the Atlanta skyline for more than 30 years. Coke first announced renovations to their 2.3 million-square-foot campus almost 2 years ago, but the project's size and complexity have limited its progress. This first phase will also involve upgrades to the Coca-Cola Plaza buildings, which were added to the campus in 1965.
Hillphoenix
Conyers, GA
Hillphoenix is an industry-leading designer and manufacturer of commercial refrigerated display cases, commercial and industrial refrigeration systems, walk-ins and electrical distribution products for commercial and industrial applications. The 454,480 SF Manufacturing & Distribution Center is located in Conyers, GA.
Jamestown US Headquarters Ponce City Market
Atlanta, GA
The US headquarters for Jamestown Properties is now located in Atlanta, GA. Their home offices are located inside the newly renovated Ponce City Market on Ponce de Leon Avenue. The detail design approach was to give an industrial appearance with a clean finish. Also there was special consideration to preserve as much of the original features of the building to showcase it's historical presence.
Suntrust 29th Floor Executive Office
Atlanta, GA
The Interiors Group with Advantage Fire wokred on the SunTrust Bank Executive Offices located on the 29th Floor of the Suntrust Tower in Atlanta, Georgia. These offices will be home for several executives with Suntrust.


